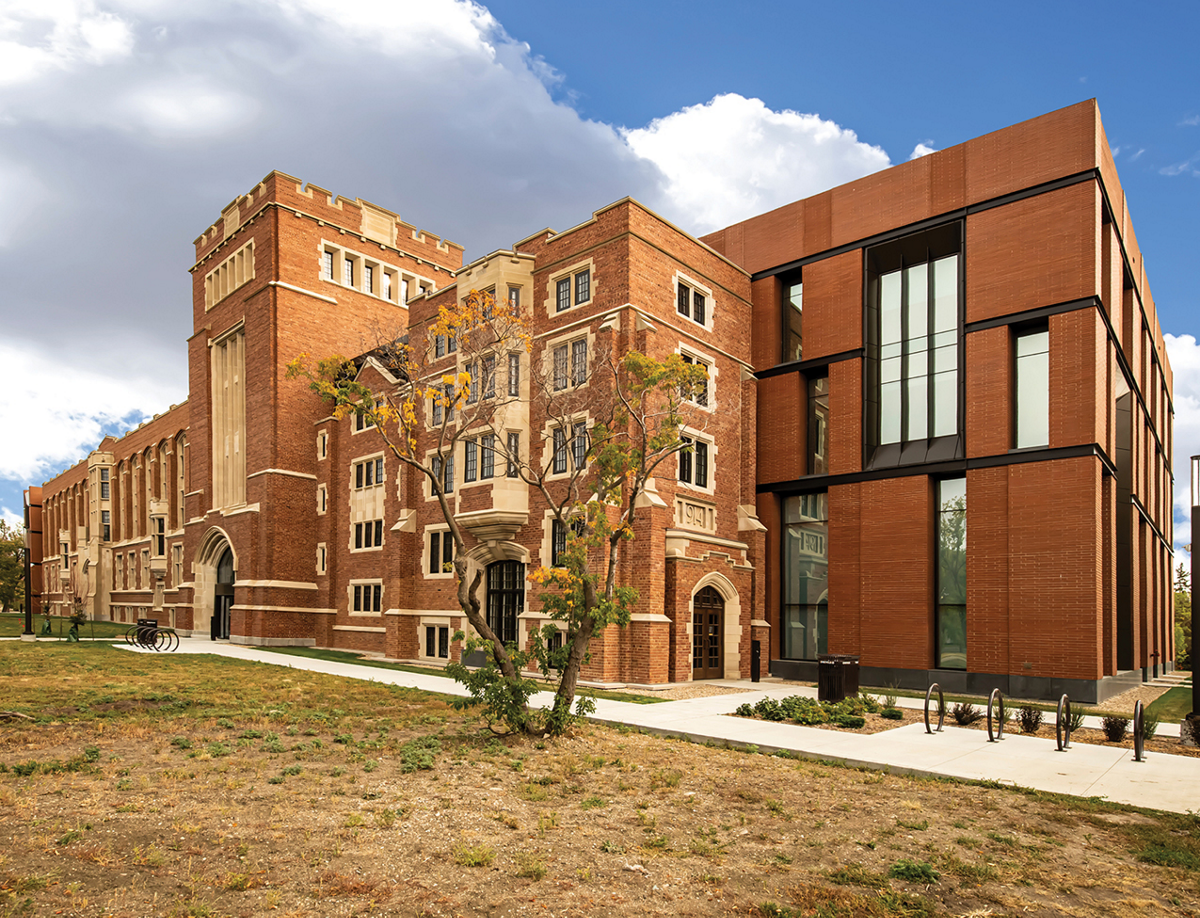Through our proven pre-construction services approach, construction management systems, and design-build techniques, Ledcor is ideally suited to manage the complex projects of the institutional sector.
We know how to collaborate with public and private sector clients. We understand the value in identifying and working with the client, design teams, and project stakeholders early on to create value and set up an environment for project success with a continual focus on quality and safety.
We’ve built numerous single and multi-phased institutional projects across the continent.
Our institutional construction experience includes:
Government and Public Works (police stations, fire halls, community centers, offices)
Healthcare (hospitals, medical clinics, research laboratories, training facilities)
Education (K-12 and post-secondary institutions)
Military (Department of Defense, mission critical facilities)
?qlt=85&ts=1690576465696&dpr=off)
