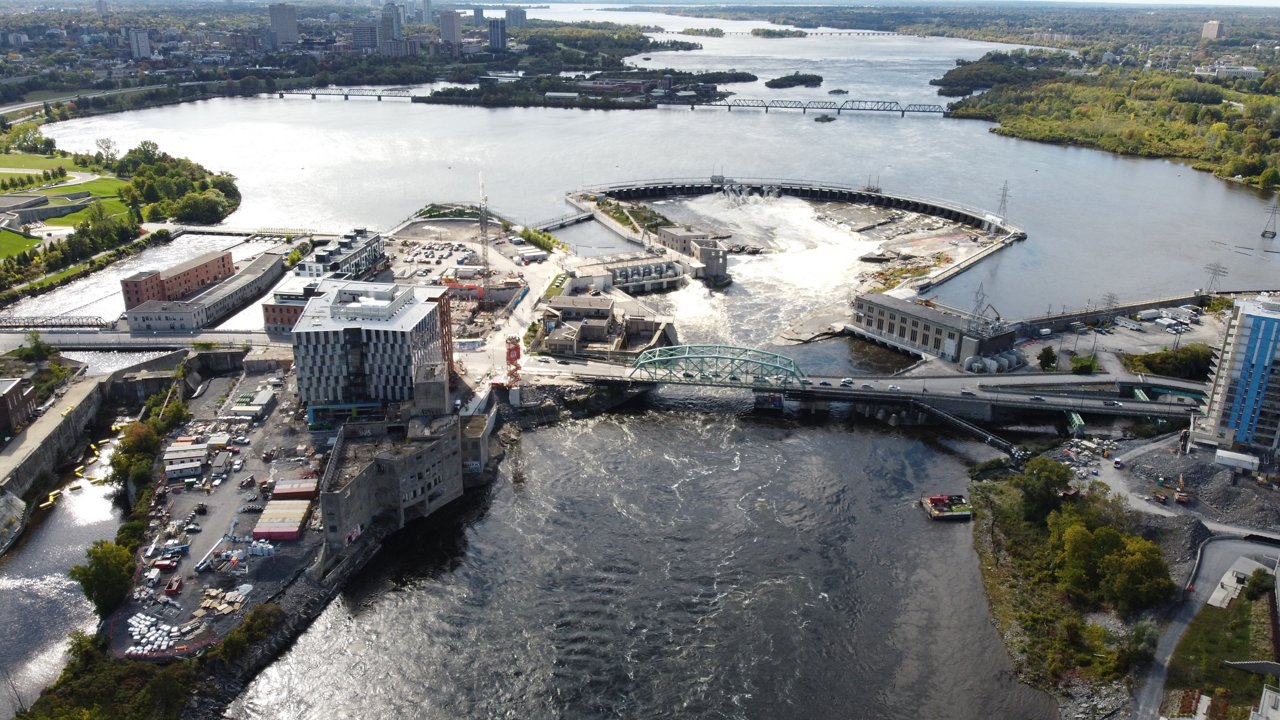Zibi is a mixed-use sustainable redevelopment project situated on the banks of the Ottawa River in Ottawa, Ontario and Gatineau, Quebec. Situated on 34 acres of land and spanning two provinces, this multi-phased development, in partnership with the local Algonquin First Nation, will transform a derelict industrial property into a world class community.
The project consists of more than 42 buildings totalling over 3.9 million sq. m. (42 million sq. ft.) combining low and high density residential, retail and office space all situated within a green urban environment. All of these buildings will be connected and will share energy and heat via a zero-carbon district energy system.
Ledcor is providing pre-construction services throughout the design development phase of each project and Construction Management services throughout the construction phase. Substantial remediation, restoring historic buildings, working in Canada's two official languages, and delivering Canada's first One Planet Community are just a few of the complexities of this inspiring project.
Block 13 - Condominiums
Block 13 or “O”, is a 6-storey residential condominium that includes 70 residential units, ground floor retail space , oversized balconies and terraces, a rooftop terrace, and two levels of underground parking.
Block 205A - Kanaal
Block 205A is a 6-storey mixed used building with space for up to four commercial/retail spaces on the ground floor. There are 71 residential condominiums and two levels of underground parking.
Block 10
Block 10 is a 15-storey mixed-use residential tower with 162 rental suites. The first two floors include retail space, a gym, movie theatre and a playroom. There are two underground levels which include the district energy thermal plant, lockers, and bike storage.
Block 211
Block 211 is an 8-storey office building with two levels of underground parking and a ground floor retail space , the building design is a representation of the Algonquin and Anishinaabe heritage and presence in the area.
Blocks 2 & 3
Blocks 2 & 3 are former industrial buildings that were restored and repurposed into unique retail and office space. The buildings are separated by a promenade and connected by a second-storey pedestrian bridge.
Block 208
Block 208 was once an old pulping facility that has been transformed into an office building. Two below ground levels host equipment and service rooms and a new public tunnel below the street to neighboring properties. Portions of the brick facade were restored which required a careful approach to ensure the structural integrity while work was completed.
Block 206 & 207
Block 206 is a 25-storey rental residential tower with 207 units and two levels of underground parking. This will be the tallest building within the development.
Block 207 is a 6-storey office building that provides an aesthetically pleasing facade given its prominent location bordering with Booth Street and Chaudiere bridge. The basement will house the future switchgear for the entire island.
Underground parking is shared between both blocks and ties into the existing underground parking for Block 301.
Sustainability Features
As a One Planet Living Community, Zibi is being built to become a zero-carbon community by eliminating 100% of the building Green House Gas emissions by 2025. As part of this goal, Zibi has invested in building a district thermal system to deliver heat and cooling to the community buildings. This system will rely on effluent energy recovered from the local Kruger Products plant for heating and the Ottawa River for cooling. This source of energy will be interconnected to all the Zibi buildings through underground piping and access chambers. The installation of the district energy system at Zibi will be the first in North America to use post-industrial effluent energy recovery in a master-planned community.
Additionally, Zibi will provide safe transportation roadways, a pedestrian tunnel, utility tunnel, transit systems and nearly 8 acres of public parks and plazas with walking trails and cycling networks. Some habitats will be restored to host sustainable food production, others for community gathering and cultural events.
